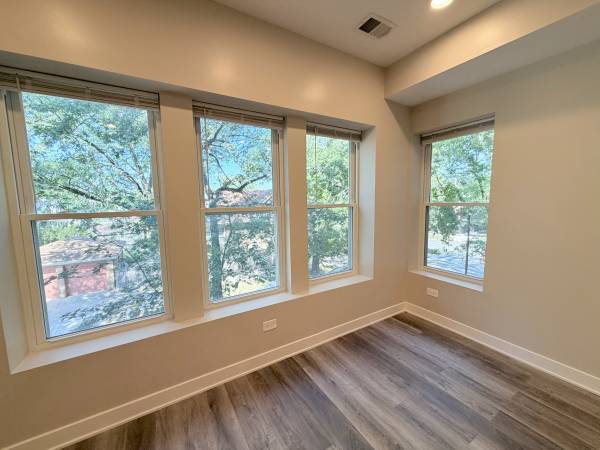




 23
23- Available now - No designated parking on site. Free street parking on the residential streets - Photos are of the actual apartment - Located on a high first floor. One flight of stairs up to the apartment - Room Dimension Estimates: Living Room- 12'4 x 11'0, Front Bedroom- 9'10 x 10' (wall for the bed), Kitchen- 8'9 x 8'6, 2nd Bedroom- 8'10 x 9'10, 3rd Bedroom- 9'9 x 8'6 If you have a dining table and living room couch, it won't work. - 2021 gut renovation of a 1920's true Chicago brick walk up - Offering a modern, sleek design with the comfort/ convenience of full-size stackable, washer/dryer in unit and central heat/ac - Gorgeous front facing tree lined views in residential neighborhood - Central heat/ac - Front loading, full size stackable WASHER/DRYER IN UNIT - No carpet - Designer kitchen with white cabinet uppers and gray lower cabinets, stone counter tops, stainless steel appliances, pendant lighting and abundant overhead lighting. Enjoy friends over at the expansive breakfast bar- will fit 3 barstools easily - Bath features marble, quartz and terrazzo stone and overhead lighting - Immerse yourself in the diversity of cuisine and cultures that Albany Park residents enjoy. If nature is your thing- there are 4 neighboring parks and trails to choose from | Kimball EL (brown line) is only 0.4 miles away | Pets allowed with additional fees. No aggressive breeds. Pet screening is required TEXT Adrian at 312.685.1755 with questions and to schedule your showing. Pls, no calls Adrian Bellagio- Broker Jameson Sotheby's Int'l Realty Equal Housing Opportunity
