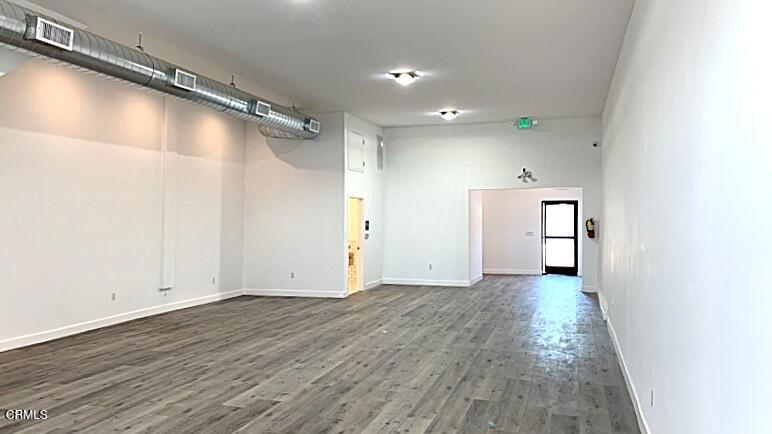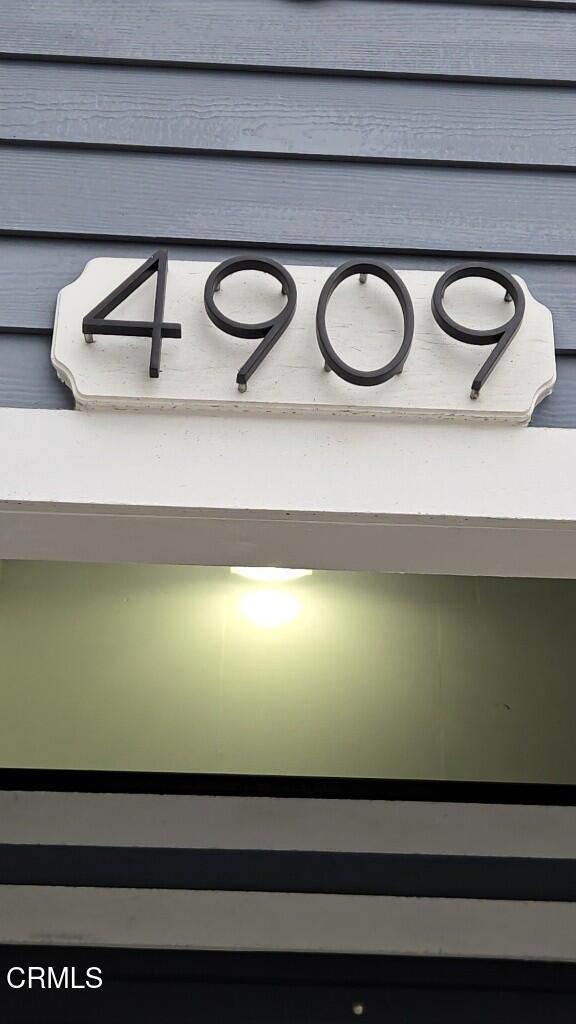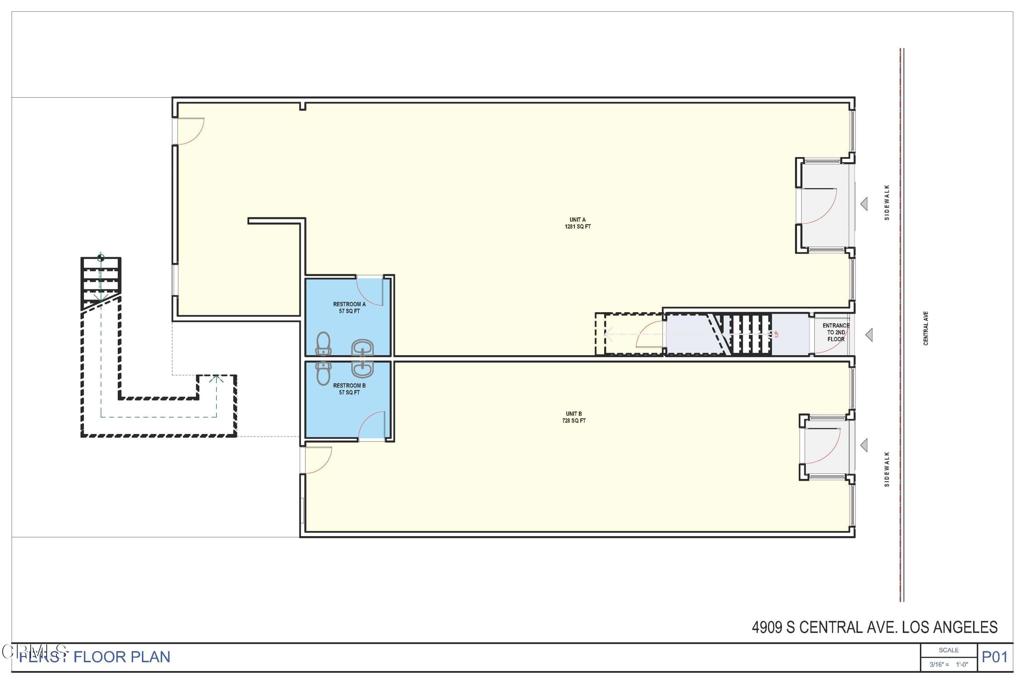


This updated street-level commercial space, part of a multi-use building, is available for immediate occupancy. There is a customer/client reception area, a waiting room, and a small reception office space behind the room with sliding windows. A large open floor plan, approx. 700 sq. ft., with wood laminate flooring, and a rear room that can be used as a media room, break room area, and more. Industrial ducting provides central air and heat amongst the high ceilings. There is a rear entrance door accessible from a rear parking area, accessible behind a motorized sliding gate off the rear alley. This unit comes with two off-street parking spaces. There is a storage area underneath a stairway inside as well. A spacious ADA-compliant bathroom with four-foot-high tile walls all around. Additional electrical outlets along both sides of the walls. This lease amount is inclusive of all NNN expenses. Wired for security cameras and card access.. Contact:6576665000 WeChat:chuanqit
