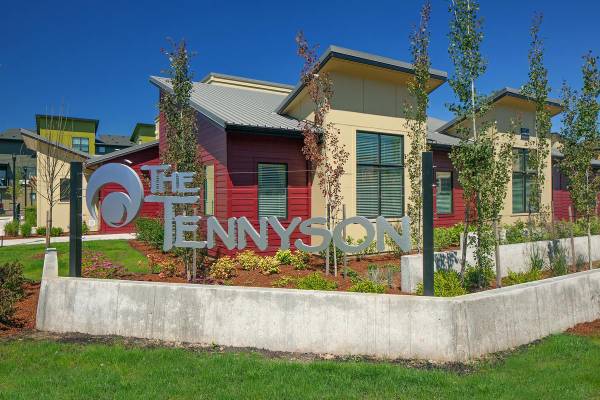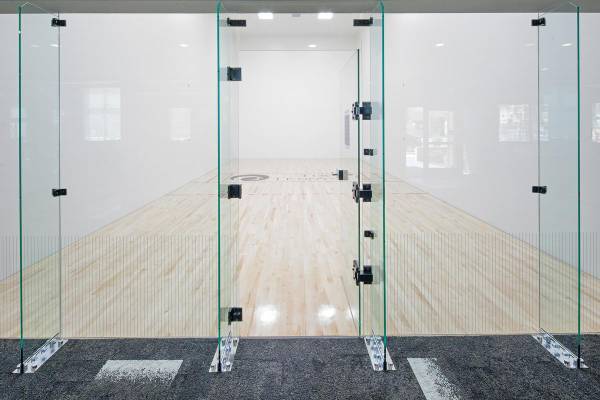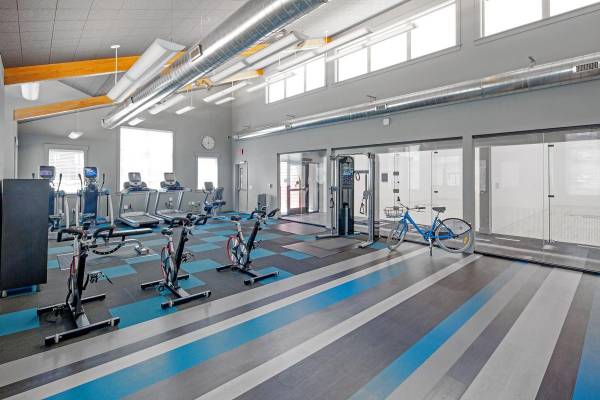




 16
16Beds: 2Baths: 2 Square Feet: 1159 More unit details at: https://greystar.leasehomenow.com/md9zwb Call Now - show contact info x 239 OR Text 239 to show contact info to chat! Community Info Ultimate urban living awaits you at The Tennyson at Crescent Village – come take a tour and discover the difference for yourself. Crescent Village, Eugene's first master-planned urban village, is not your typical cookie-cutter community. It's about convenience, walkability and sustainability. Nestled within this unique locale, you'll find The Tennyson at Crescent Village – offering brand-new townhomes, lofts and flats unlike anything else in the area. Experience a lifestyle that means less time driving and more time enjoying yourself. Enjoy onsite amenities including a fully-equipped fitness center with on-demand classes, racquetball courts, pool and hot tub, and a fantastic clubhouse with brew station. You'll find everything from boutique shops to delicious restaurants just steps outside your front door. Call Now: show contact info x 239 OR Text 239 to show contact info to chat! x 96 OR Text 96 to show contact info x 239 OR Text 239 to show contact info to chat! for more information. Use the link below for more details: https://greystar.leasehomenow.com/y2n503 This is a 2 Bedroom, 2 Bath, Approximately 1159 Sq. Ft. Features - Bamboo Vinyl Plank Flooring - Spacious Flats and Townhomes - Side by Side Washer & Dryers - 9 ft. Ceilings - Stainless Steel Appliances - Ample Storage Spaces Community Amenities - Great Restaurants Steps Away - Racquet Ball Court - Off Leash Dog Park - Clubhouse with Brew Station - Fitness Center with On-Demand Classes - Pool & Spa with Cascading Waterfall Pet Policy We are a pet friendly community. Maximum of two pets per home. Office Hours Monday-Friday:9:00AM-6:00PM Saturday:10:00AM-5:00PM Sunday:12:00PM-4:00PM The Tennyson at Crescent Village 2850 Shadow View Drive, Eugene, OR, 97408 s0a3xFy6Wm Community Features ✩ Side by Side Washer & Dryers✩ Bamboo Vinyl Plank Flooring✩ 9 ft. Ceilings✩ Pool & Spa with Cascading Waterfall✩ Great Restaurants Steps Away✩ Clubhouse with Brew Station✩ Spacious Flats and Townhomes✩ Stainless Steel Appliances✩ Fitness Center with On-Demand Classes✩ Off Leash Dog Park✩ Racquet Ball Court✩ Ample Storage SpacesPet Policy We are a pet friendly community. Maximum of two pets per home.Office Hours Monday-Friday:9:00AM-6:00PM Saturday:10:00AM-5:00PM Sunday:12:00PM-4:00PM Floor plans are artist’s rendering. All dimensions are approximate. Actual product and specifications may vary in dimension or detail. Not all features are available in every rental home. Prices and availability are subject to change. Base rent is based on monthly frequency. Additional fees may apply, such as but not limited to package delivery, trash, water, amenities, etc. Deposits vary. Please see a representative for details. Equal Housing Opportunity MMvil2lY
