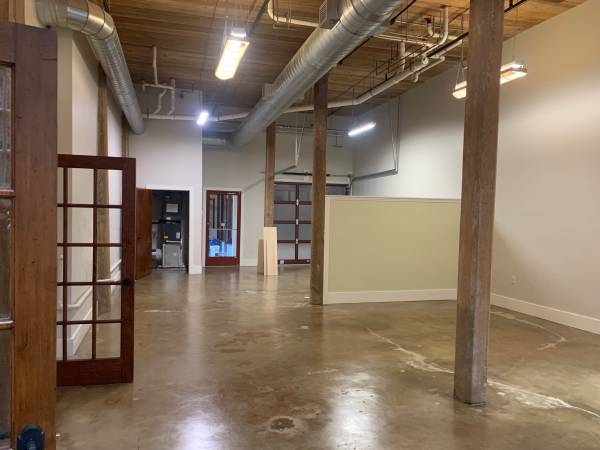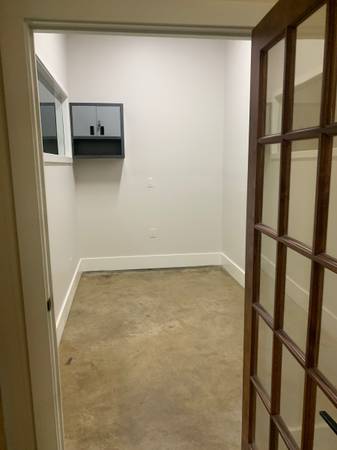




 6
6Capitola Mill is a restored 1905 brick landmark on the banks of the French Broad River. Spanning 38,000 square feet, the building is a true mixed-use destination with residential lofts on the upper floors and approximately 13,000 square feet of commercial space on the ground level. This 1,233 sq. ft. suite is the largest available on the first floor and was most recently used as a holistic doctor’s office. Its layout is well-suited for healthcare, wellness, or other professional uses. Space Features: Open floor plan with a half wall divider Two private rooms, including one with French doors Plumbing access for a sink already in place Positioned at the main entrance for easy access and visibility Building Amenities: Fully equipped fitness center Unlimited access to traditional and infrared sauna house Rooftop deck with river and mountain views Hot tub, swim spa, and outdoor fire pit with lounge seating Community event space and professional lounge Men’s and women’s restrooms Loading dock and private parking lot Bike and kayak storage Capitola Mill is home to a diverse community of residents, wellness practitioners, artists, professionals, and a nonprofit organization. This suite offers a flexible and welcoming space within one of the region’s most distinctive historic settings. Schedule a tour today to see how this space can support your practice or business.
