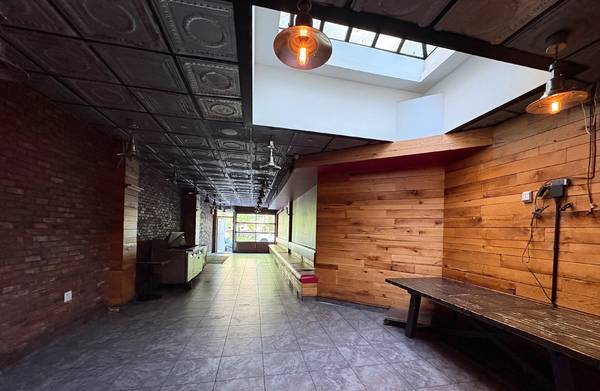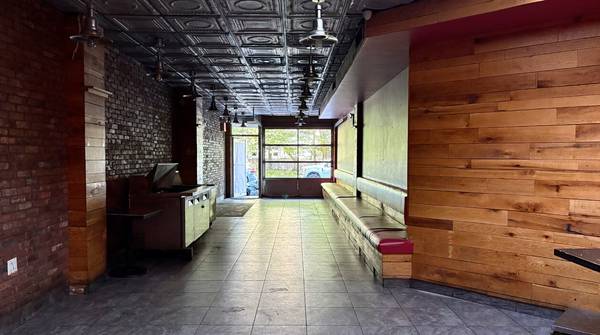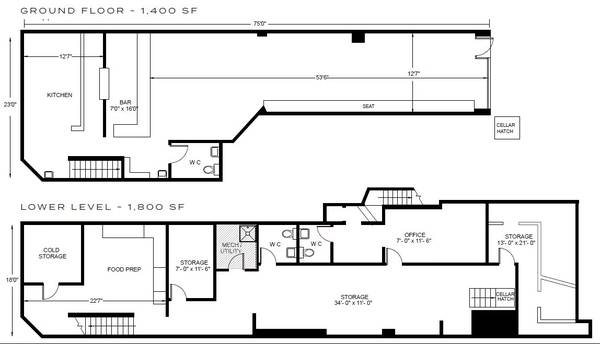



* 1,400 SF Ground Floor * 1,800 SF Lower Level FRONTAGE: 17’ CEILING HEIGHT: 10’ • Vented with gas • Second generation restaurant space • High foot traffic area • Dense residential neighborhood JEFF JAKOB 347-392-2871 Jeff@LochRE.com I HAVE ACCESS TO ANY SPACE IN MANHATTAN! PLEASE EMAIL ME OR TEXT MESSAGE AND LET ME KNOW WHAT YOU ARE LOOKING FOR AND I WILL HELP YOU FIND YOUR IDEAL SPACE! 64907 IF YOU NEED HELP FINDING ANY OF THESE SEND ME A TEXT AND I WILL FIND IT! Turn-key Plug and play Vent Vented Ventilation High ceiling Vaulted ceiling Window Exposure Cityscape Riverscape Polished cement Brick wall Exposed ceiling Drop ceiling LED light frosted glass door glass wall boardroom conference room concierge lobby reception desk site space prime interconnecting white box vanilla box finished unfinished art nearby neighborhood commerce furnished and & $ per year per month restaurant café liquor license plans development redevelopment part full entire flexible negotiate negotiations contiguous reasonable division availability available build to suit concourse mezanine considered offers broker protected commissions basement storage Pristine Creative Installation Open space high density seating fully wired
