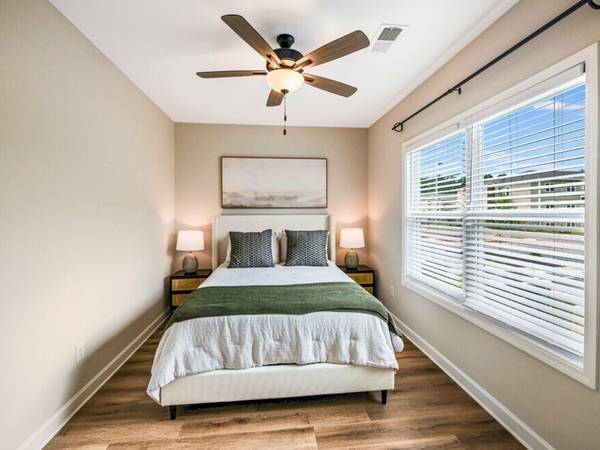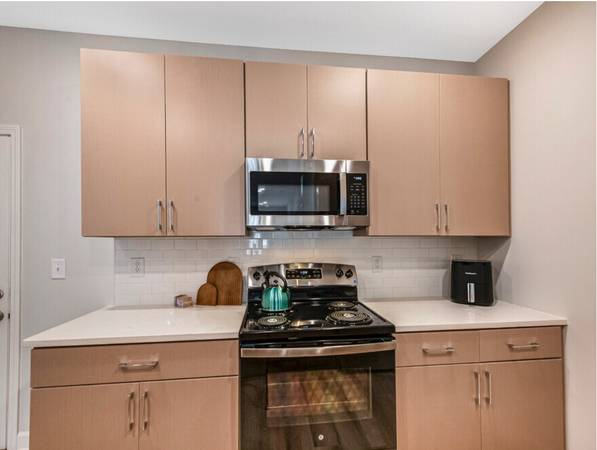




 15
15Step into the Pisgah, a brand-new three-bedroom, two-bathroom floorplan offering 1,350 square feet of beautifully designed living space. The gourmet kitchen features granite countertops, a subway tile backsplash, stainless steel appliances, and ample cabinetry, all flowing into the dining area and spacious great room for effortless entertaining. Enjoy wood-finish flooring throughout and French doors that open to your private balcony or patio, perfect for relaxation. The primary bedroom easily fits a king-sized bed and includes a private en suite bathroom. All three bedrooms offer plenty of closet space, while large windows provide abundant natural light and scenic views. A full-sized washer and dryer add convenience to this spacious and stylish home. Make the Pisgah your new home—schedule a tour today!
