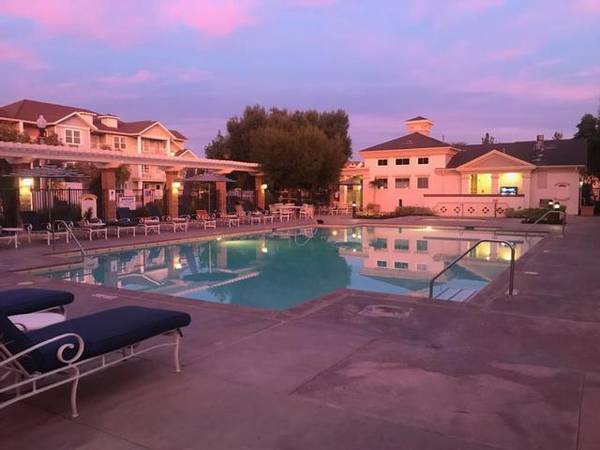




Cape May at Harveston 40140 Village Road, Temecula , CA, 92591 Call Now - show contact info x 7 OR Text 7 to show contact info to text our team. Visit This Website to See More: https://greystar.leasehomenow.com/0qub6z 2 bedroom | 2 bath | 955 square feet Features ✓ Private Patio or Balcony✓ Smoke-Free Building [ 1 ]✓ Faux Wood Blinds [ 1 ]✓ Garbage Disposal✓ Rentable Storage Options✓ Modular Closet System [ 1 ]✓ 9 Foot Ceilings✓ Assigned Covered Carport✓ Direct & Indirect Access Garages [ 1 ]✓ Ceiling Fans✓ Nest Thermostat✓ Centralized Heating & Air✓ Walk-In Closets✓ Laminated Plank Floors✓ Stainless Steel Appliances [ 1 ]✓ Lake and Mountain Views [ 1 ]✓ Quartz Kitchen & Vanity Countertops✓ Front Loading Washer & Dryer1. Select Apartment Homes. Community Features ✓ Evening Courtesy Patrol✓ Dog Park & Pet Spa✓ 24-7 Cardio Fitness: Fitness Studio,✓ Playground✓ Tech Station✓ Free Weights & Kettle Balls✓ Flexible Lease Term Options✓ Resident Outdoor Dining Lounge✓ 24-7 Parcel Locker System✓ 24 Hour On-Site Emergency Maintenance✓ Refreshing, Heated Pool & Spa✓ 24-7 Live Streaming Fitness✓ WIFI Access Amenities at Locations Only✓ Resident Clubhouse Lounge✓ 24-7 The Zone: Our Yoga & Spin Studio✓ HOA Amenities, Pool, Splash Pad & Store✓ Grilling IslandsCommunity Info At Cape May at Harveston, you can spend an afternoon at the pool, enjoy a leisurely stroll with family or friends around Lake Harveston, relax in your home of distinction…the possibilities are endless. Unprecedented in social and recreational options, Cape May offers "more" than a home, it offers a very special way of life. You'll appreciate the attention to detail and relish the variety of spacious one, two and three bedroom floor plans. Cape May at Harveston presents a charmed way of living and welcomes all to enjoy its many offerings of American style. Located in beautiful wine country Temecula! Come view all of Cape May's newly renovated floor plans, call to schedule a tour between the hours of 9 am to 5:30 pm daily.Pet Policy Cats & Dogs Welcome (Breed Restrictions apply)Income Requirements 2.7 times the Monthly RentOffice Hours Monday-Sunday:9:00AM-6:00PM Floor plans are artist’s rendering. All dimensions are approximate. Actual product and specifications may vary in dimension or detail. Not all features are available in every rental home. Prices and availability are subject to change. Base rent is based on monthly frequency. Additional fees may apply, such as but not limited to package delivery, trash, water, amenities, etc. Deposits vary. Please see a representative for details. Greystar California, Inc., Broker License #01525765 DMCA Agent: https://www.greystar.com/terms-of-use#Copyright%20Infringement%20Policy , Disclosures and Licenses: https://www.greystar.com/disclosures-and-licenses Equal Housing Opportunity X6JAArEf
