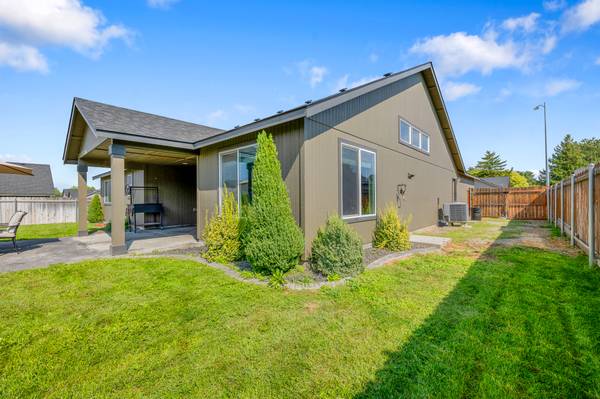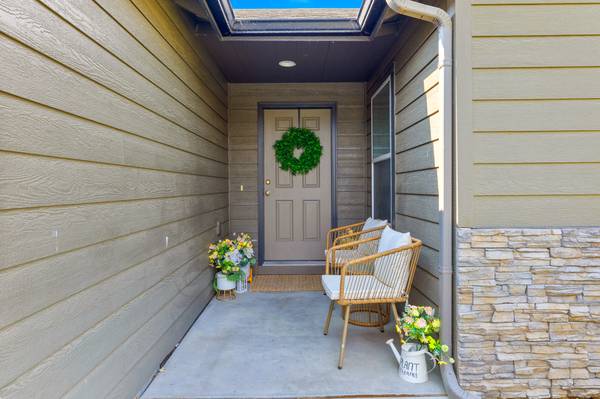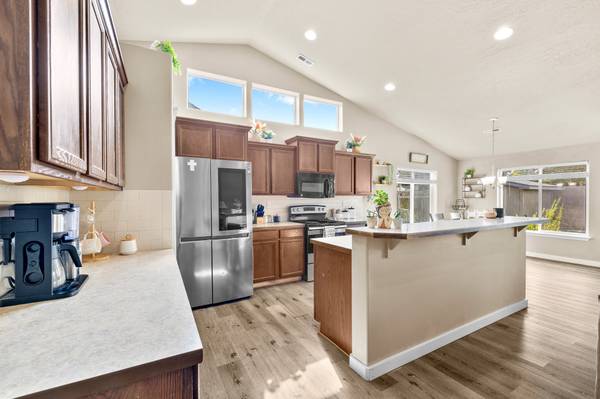




 22
22Built in 2015, this beautifully maintained 4-bedroom, 2-bath home with a 2-car garage is 4 feet larger than the standard plan, offering extra space and comfort. Sitting on a 0.18 acre lot, the 1,810 sq. ft. open concept floor plan features vaulted ceilings, big windows including clerestory windows above the kitchen cabinets and in the master bedroom for abundant natural light, and a cozy gas fireplace. The kitchen is a chef’s dream with a spacious island, built-in appliances, plenty of cabinet space, recessed lighting, and a large pantry. Durable laminate flooring flows throughout the main living areas, with plush carpets in the bedrooms. Ceiling fans add comfort throughout the home. The master suite boasts a dual vanity, glass enclosed shower with a built-in niche, and a roomy walk-in closet. The4th bedroom features a closet and can function as a den or additional bedroom. The laundry room is functional with built-in shelving and wall hooks for organized storage. Step outside to your fully fenced private backyard with mature landscaping, a covered concrete patio, and a handy tool shed that's perfect for entertaining or relaxing in privacy. Conveniently located near shopping, everyday essentials, and with easy highway access. This home combines thoughtful upgrades, functional design, and a prime location, don’t miss out! Aurelia Contreras - show contact info Clint Oliver - show contact info Tri-Cities Realty Group MLS #287902
