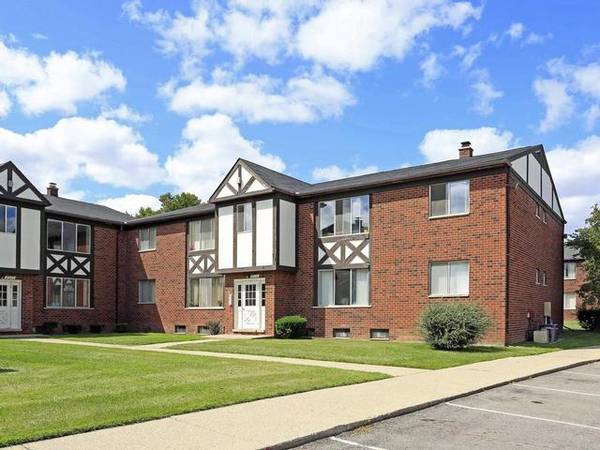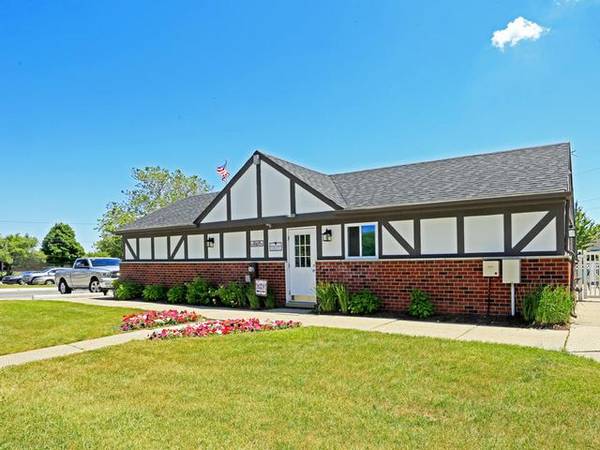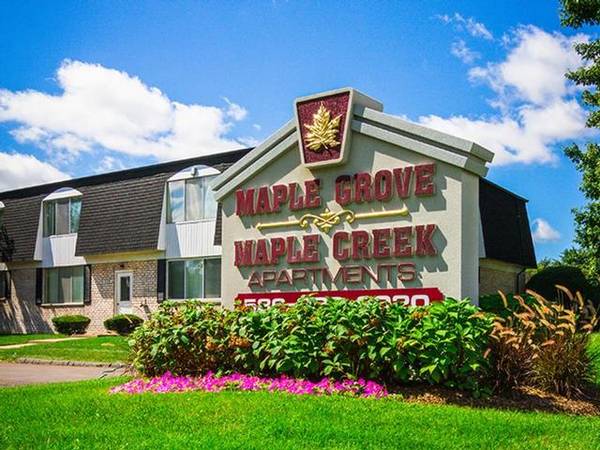




 6
6Maple Grove Apartments 34824 Birch Grove Road, Sterling Heights, MI, 48312 Use the link below for more details: https://wwwbeztakcom.gotoapt.com/mqcf5e Call Now - show contact info x 179 OR Text 179 to show contact info to contact us.APARTMENTS IN SOUTHERN SUBURB OF DETROIT STERLING HEIGHTS 2 Bedroom, 1 Bath | Approximately 1000 Sq. Ft. Community Info: Spacious living areas, updated furnishings, and energy efficient appliances are what you’ll find in our one- or two-bedroom floor plans. Maple Grove offers comfort, affordability and convenience in one beautifully manicured, tranquil community. In-home amenities like individually controlled AC and heat, walk-in closets and beautifully designed kitchens with oak cabinetry are just a few of the benefits of living in Maple Grove of Sterling Heights. Unit Highlights ✧ Resident storage located on-site✧ Controlled Access to Building✧ Large picture windows fitted with designer selected blinds✧ Beautifully designed kitchen featuring oak cabinetry, GE white appliances and dark walnut vinyl plank flooring✧ Soft hued paint accented with white paneled doors✧ Common laundry room with full size GE wash and dryer✧ Brick buildings and traditional architecture✧ Walk-in closets✧ Updated lighting throughout the apartment home✧ Accent walls in living area of apartment home✧ Dishwashers available in select homes✧ Gas range in all apartment homes✧ Well-designed floor plans ranging from 800 to 1000 square feet✧ Satin nickel hardware throughout residence✧ Spacious living room and bedrooms featuring plush neutral carpetCommunity Highlights ✧ Beautifully designed outdoor swimming pool and expansive pool deck✧ Easy access to shopping✧ On-site management✧ On-line Resident Portal (see Resident Services tab)✧ Common laundry room with full size GE wash and dryer✧ Pet friendly - cats and dogs- limited dog approved buildings and restricted breeds do apply.✧ 24-hour Maintenance Response Guarantee✧ Professionally landscaped✧ Exercise room with flat screen television✧ Easy access to freewaysDriving Directions South side of 15 mile, in between Van Dyke and HooverOffice Hours Mon-Fri 9:00 am - 6:00 pm Sat-Sun 10:00 am - 6:00 pmPet Policy Dogs allowed in limited buildings Breed restrictions do apply $200 security deposit / $100 refundable after move out $30 monthly pet fee Cats - $20 monthly pet fee $200 security deposit / $100 refundable after move outIncome Requirements Two and a half times the rent 30 days of most recent income pay stubs Equal Housing Opportunity ejjnzg1E
