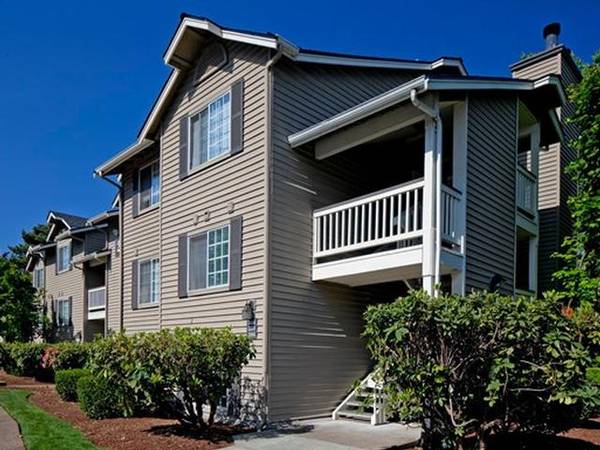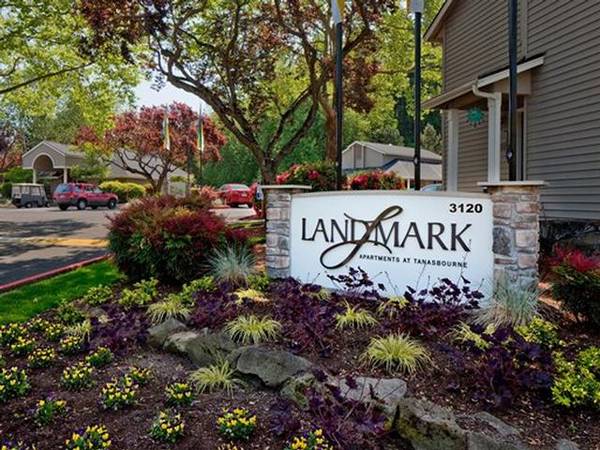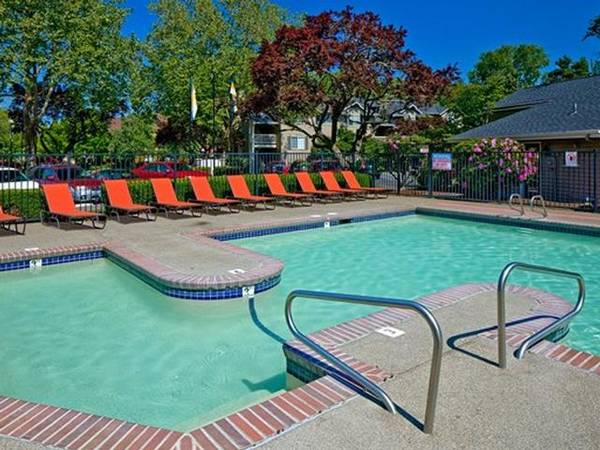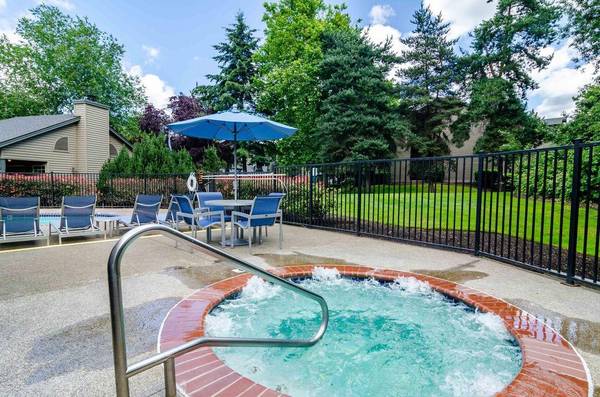




 12
12This is a 2 Bedroom, 1.5 Bath, Approximately 1071 Sq. Ft. Use this link for more information: https://greystar.leasehomenow.com/xgb7c3 Call Now - show contact info x 105 OR Text 105 to show contact info to text our leasing team.Community Info: Landmark at Tanasbourne Apartments in Hillsboro, Oregon offers newly updated one, two, and three bedroom apartment homes. Expertly located on the border between Beaverton and Hillsboro, our peaceful neighborhood setting is an escape from the daily hustle, yet close to Highway 26 for easy access to downtown Portland and the beautiful Oregon coast. The Streets of Tanasbourne, Whole Foods Market, Regal Cinemas, Intel and Kaiser Permanente are all within a 5 minute drive away. Landmark is also close to great schools in the Beaverton and Hillsboro school district. For today's active lifestyle, residents at Landmark enjoy a refreshing shimmering pool, relaxing spa, state-of-the-art fitness facility and racquetball court. Best of all, Landmark is pet-friendly and welcomes your fury, four-legged friends! Our exceptional service, location and customer service will impress you. Call for a tour today.Features: ‣ Walk-In Closets [ 1 ]‣ Washer/Dryer‣ Garage‣ Vaulted Ceilings‣ Disposal‣ Ceiling Fan‣ Forest Views [ 1 ]‣ Individual Climate Control‣ Stainless Steel Appliances‣ Refrigerator‣ Gas Range‣ Hardwood Floors [ 1 ]‣ Wood-Burning Fireplaces [ 1 ]‣ Dishwasher1. Only available in select apartments Community Amenities: ‣ Business Center‣ Clubhouse‣ Spa/Hot Tub‣ Fitness Center‣ Night Patrol‣ Carport‣ Basketball Court‣ Recycling‣ Playground‣ Pool‣ Off Street Parking‣ Valet Trash‣ Package Lockers‣ On-Site Maintenance‣ On-Site Management‣ Racquetball Court‣ GaragePet Policy: We are a pet-friendly community! Please contact our leasing office for specific policies and related charges.Income Requirements: 3 times the rent amount for selected floor plan.Office Hours: Monday-Friday:9:00AM-6:00PM Saturday-Sunday:10:00AM-5:00PM Landmark at Tanasbourne 3120 NE John Olsen Avenue, Hillsboro, OR, 97124 Floor plans are artist’s rendering. All dimensions are approximate. Actual product and specifications may vary in dimension or detail. Not all features are available in every rental home. Prices and availability are subject to change. Base rent is based on monthly frequency. Additional fees may apply, such as but not limited to package delivery, trash, water, amenities, etc. Deposits vary. Please see a representative for details. Equal Housing Opportunity FxFG0IkXYeP5
