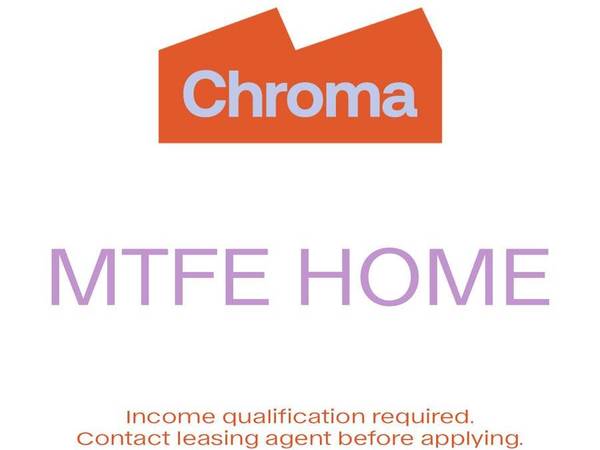




 7
7Chroma 1212 Harrison Street, Seattle, WA, 98109 Call Now - show contact info x 95 OR Text 95 to show contact info to text us. Want more info on this unit? See the link (below): https://greystar.leasehomenow.com/bpy89g Affordable Income Restricted 1 Bedroom MFTE. Your Perfect South Lake Union Home Awaits. 1 bedroom | 1 bath | 545 square feet Features ✓ Terraces in select homes✓ Stylish wood-styled plank flooring✓ Pet friendly✓ Keyless apartment entry✓ Washer and dryer in each home✓ Large windows✓ Stainless steel appliances and quartz countertops✓ Balconies and city views in select homes✓ Full kitchen with modern finishes✓ Furnished units availableCommunity Features ✓ Fitness center✓ Grilling station✓ Shared & private co-working spaces✓ Game room✓ Community events✓ EV charging stations✓ Indoor and outdoor entertaining areas✓ Entertainment lounge✓ Rooftop observatory deck✓ Secure building access✓ Designer-furnished apartments available✓ WiFi in common areas✓ Secure access garage parking✓ Close to shopping, restaurants, and moreCommunity Info Live vibrantly in South Lake Union, surrounded by the best of Seattle. Chroma's apartments have flexible, oversized floor plans with modern kitchens and large windows. Every apartment home at Chroma features an expansive, carefully considered floorplan. The result is natural flow allowing easy movement and maximum natural light throughout. Living at Chroma is easy, and we have homes to meet every need, including MFTE, Furnished and Unfurnished options.Pet Policy There is a two pet maximum per home and a deposit fee of $300 and a per pet rent of $50. Some breed restrictions may apply. Please contact the leasing office for more information.Income Requirements MAXIMUM RENT 1-Bedroom - $1,957 2-Bedroom - $2,621 1 Bedroom Percent of Median Income (75%) Annual Income Restriction - Household Size 1.) $79,050 2.) $90,375 3.) $101,700 2 Bedroom Percent of Median Income (85%) Annual Income Restriction - Household Size 2.) $102,425 3.) $115,260 4.) $128,095 5.) $138,380Office Hours Monday-Friday: 9:00AM-6:00PM Saturday-Sunday: 10:00AM-5:00PM We do not accept Comprehensive Reusable Tenant Screening Reports as defined by and pursuant to RCW 59.18. Floor plans are artist’s rendering. All dimensions are approximate. Actual product and specifications may vary in dimension or detail. Not all features are available in every rental home. Prices and availability are subject to change. Base rent is based on monthly frequency. Additional fees may apply, such as but not limited to package delivery, trash, water, amenities, etc. Deposits vary. Please see a representative for details. Equal Housing Opportunity UddyxIbE3V6
